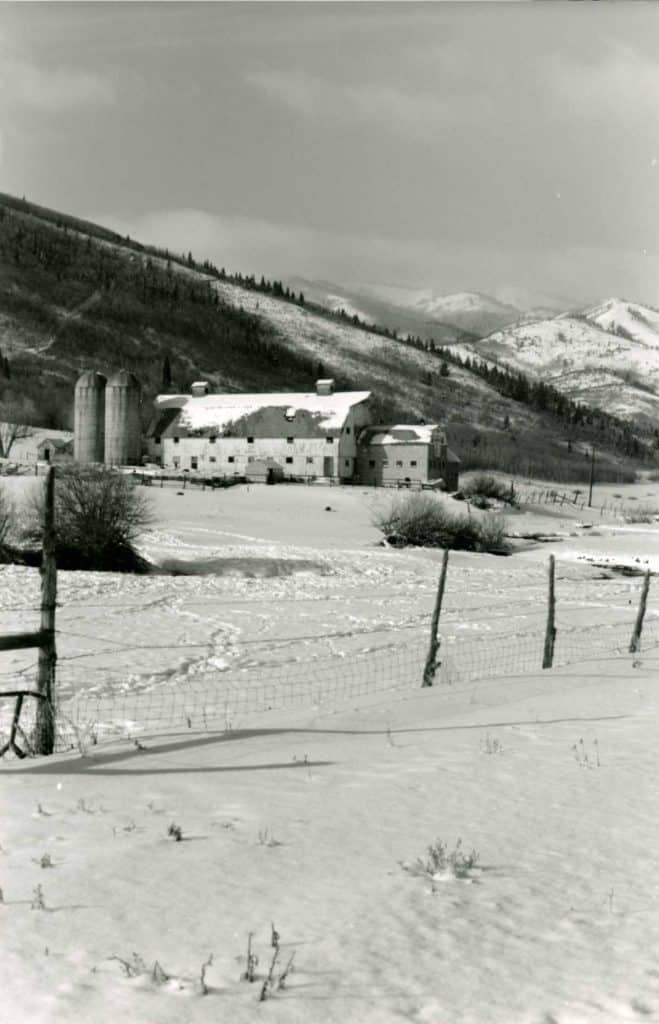This is the second article covering preservation of the historic McPolin Farm on Highway 224.
There had been many discussions over the years on how to preserve the structures on the McPolin property, how to finance the work, and how the site was to be used by the public. In 1992, Park City had the first round of preservation done to the barn. The barn had to be stabilized and modified to help preserve the structural integrity and needed a fresh coat of paint.
Stabilization included adding cables and a roof collar tie system that were installed to help straighten the barn vertically and laterally. New framing had been put in with the existing framing at damaged areas, and some maintenance to the siding was done to keep the structure safe from the elements. A new roof was designed to hold the snow that would fall during the winter season. A fire suppression system and new lighting for the site were also added for safety and security.
By 1998, some decisions needed to be made about the supporting structures on the site. The open-air machine shed used to store large farm machinery and equipment was demolished by the City after the property was purchased in 1990. It was reconstructed in 1999 with doors that could open and let the air in to give it a shed-like feel to it – this building today is used for events that the Friends of the Farm host every year.

Credit: Park City Museum, Raye Ringholz Collection
The farmhouse that was on the property when purchased had been damaged by fire in 1955 and abandoned. The City took the building down and reconstructed it using similar materials. Part of the original floor was salvaged, and it has a charred appearance to it due to the fire. The interior today has many items from the McPolin family.
The other structures, including the toolshed, outhouse, bunkhouse, and granary were all built around 1920 and restored by the City in 2002. Also around this time, the parking lot across the road (east of Hwy 224) and the tunnel to get from the east side of the highway to the west side and lead to the barn were constructed.
In 2016, major renovations to the barn were completed, including a new roof, steel framing, interior sheer walls to support the existing walls, new footings, and wooden roof trusses. The original wall pieces were taken down, numbered, and put back after the upgrades were finished. The reinforcements were to protect the structure from the snow on the roof, the wind, and earthquakes. The windows in the milking parlor were original and they were replicated throughout the barn to match the historic look of the building. The loft was reinforced with steel buttresses and columns and a new floor was added. The silos were also upgraded structurally at this time.
Crews working at the site found milk cans, a milking stool, a pair of overalls, springs from a wagon or a tractor, and a drum full of molasses to fatten the chickens. The barn was found to be 7,468 square feet, with the milking parlor adding another 1,500 square feet to the building.
The Museum is hosting a lecture on McPolin Farm on May 10 from 5-6 p.m. at their Education and Collections Center located at 2079 Sidewinder Drive. More information can be found at www.parkcityhistory.org.