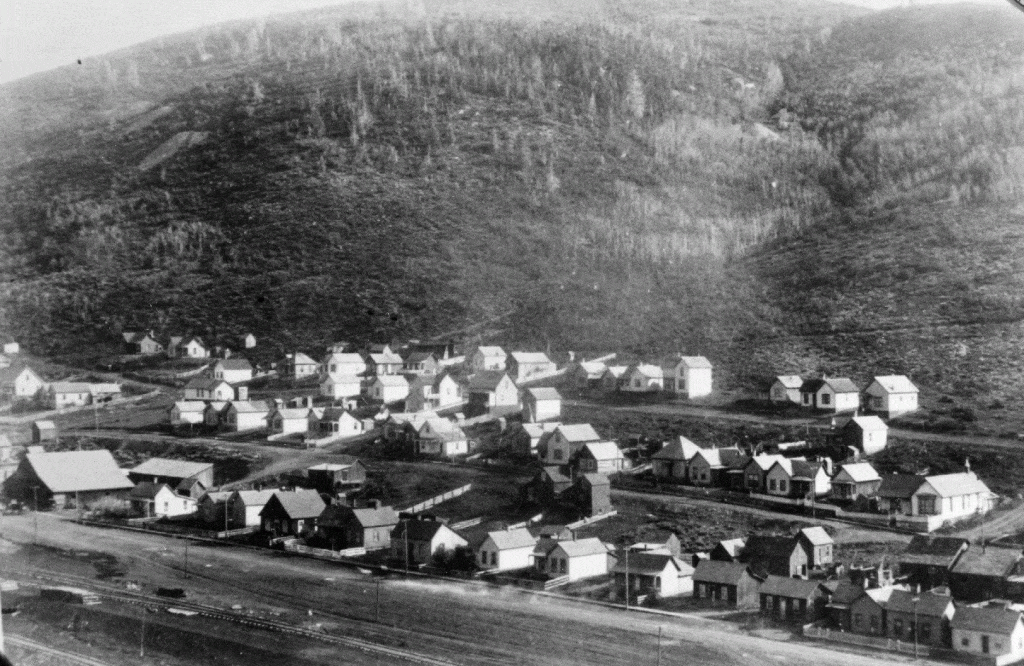Each summer, the Park City Museum hosts its annual Historic Home Tour featuring different neighborhoods around town. Homeowners graciously open their doors for several hours so that the public can get an inside glimpse at the varied architectural styles Park City has to offer.
Park City’s building history is similar to what might be expected from western mining towns. Because mining was an unstable industry subject to boom and bust, towns were usually settled without a strict sense of permanence. It took time, money, and resources to build multi-room, solid frame houses. Instead of potentially wasting those resources on houses that would only be occupied until the next big strike was found and a new camp appeared elsewhere, people sought cheap and readily available materials and construction styles. Standard lumber and nails were thus used to build single wall homes with no frames or foundations.
Early years of settlement saw the construction of rectangular cabins and hall-parlor homes. These homes were small, usually two or no more than four rooms. Facing front, they were symmetrical in exterior appearance, with a door set between two windows. Their interiors were often asymmetrical, one room slightly larger than the other.
By the late 1880s, however, the T-cottage had far surpassed the simple rectangular cabins in popularity. T-cottages were usually about two rooms deep with a third set room perpendicular to the others, creating a T shape. This style of home was popular throughout the country and represents national interest shifting from classical exterior shapes to more unique, asymmetrical, and picturesque styles. Nearly half of all houses built in Park City prior to 1907 are T-cottages. So popular was this architecture that rectangular, hall-parlor homes were often remodeled to create a T-cottage look.
The turn of the century saw another shift in Park City building styles. By the late 1890s, the town had been around for a few decades and the sense of impermanence that usually haunted mining towns had faded. As the country recovered from an economic depression and silver prices once again rose, a third architectural style gained popularity with Parkites – the pyramid house. Pyramid construction was the preferred type for larger houses and tended to be more expensive. The houses are notable for their square buildings and pyramid-shaped roofs. While they did not entirely replace previous trends, they did represent the increased stability of Park City at the beginning of the 20th century.

Credit: Park City Historical Society and Museum, Himes-Buck Digital Collection
This year’s Historic Home Tour features lower Park and Woodside avenues. Because this area was settled a little later than the neighborhoods closer to Main Street or the mines themselves, it features more architectural variety. All three of the above styles and more appear. Check back here over the upcoming weeks to learn about this neighborhood. Then join us for the Historic Home Tour on June 25 from 10am – 3pm. Tickets are $15 for members, $20 for non-members. For information call the Park City Museum at 435-649-7457 or visit our website at parkcityhistory.org.